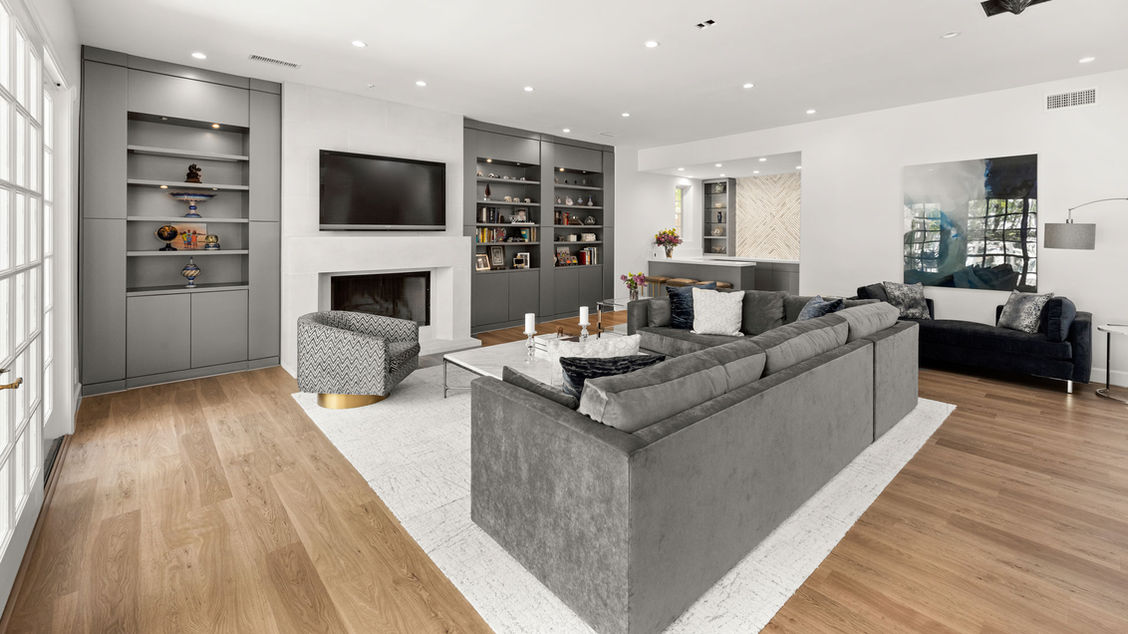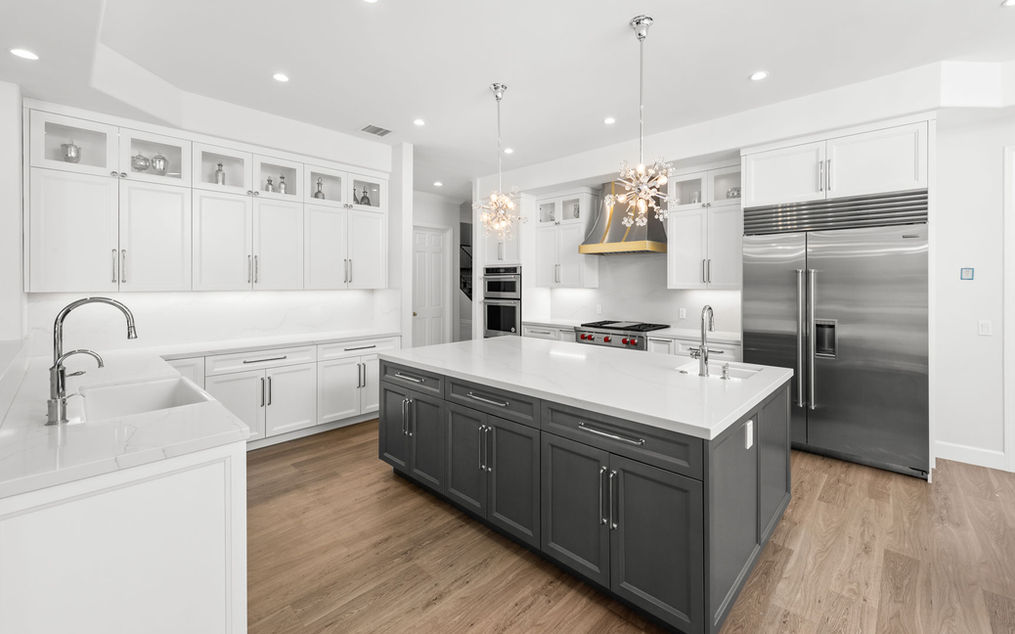Scroll →
Expanded Family Kitchen and Great Room
An updated kitchen and family room design are essential for changing family needs.
A busy family of five (plus a new puppy) needed a more functional kitchen and family room to enhance their home and make it more conducive to entertaining and everyday enjoyment.
The goal was to combine the two spaces by eliminating the separating wall and create a family-friendly, yet beautiful, and comfortable place for recreation, cooking, meals, and entertaining large groups.
The kitchen layout was redesigned for more functional space usage, with beautiful new cabinetry, updated appliances and by relocating the main sink, range top and customized hood.
A custom-made banquette and table maximized seating in the expansive breakfast area.
Repurposing and refinishing the existing family room cabinetry, bar and fireplace was cost-effective with beautiful results.
The owner’s vision was to enjoy a sophisticated and elegant home that would be worry-free despite daily usage. Accordingly, using practical materials like quartz counter tops and vinyl floors made this wish come true!
Photos by Marc Angeles; Unlimited Style Photography














